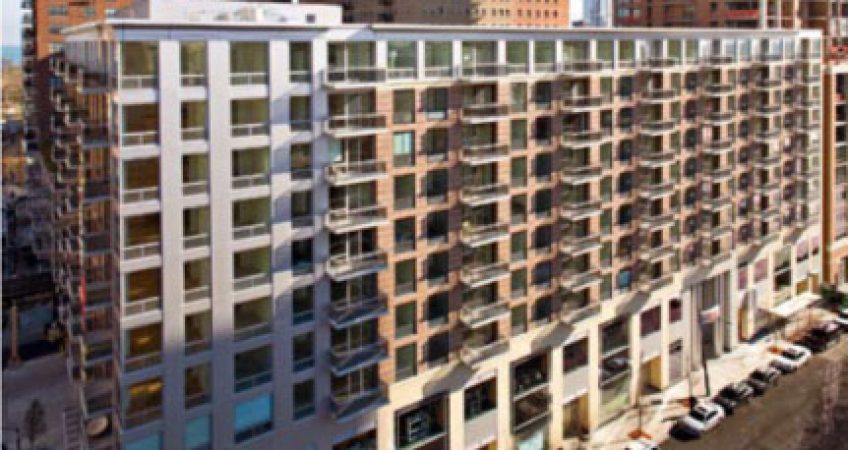June
25
2015

Chicago, Illinois
This project involved the construction of a 10-story mixed-use development in Chicago’s vibrant South Loop. The project includes two floors of retail space and eight floors of condominium units.
Project highlights include:
- 96 condominiums
- 18,000 SF of retail space
- 44,000 SF health club
- Outdoor, community space on the 10th floor
- Covered parking garage with 260 parking spaces
