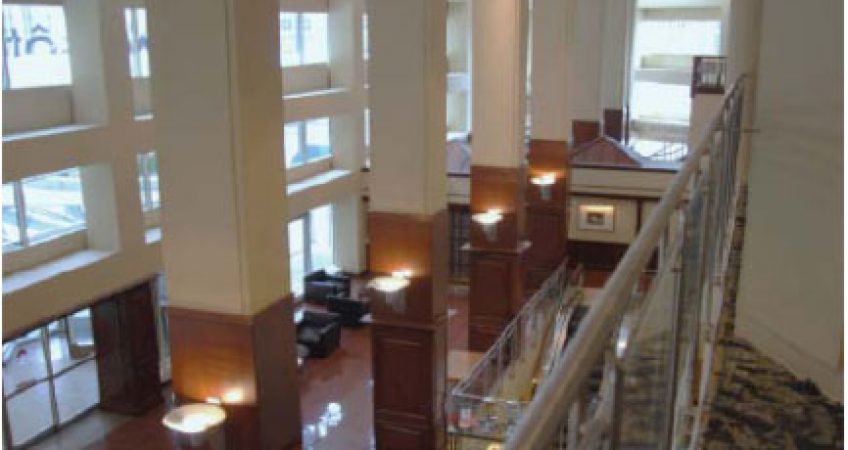July
03
2015

Chicago, Illinois
The 632-room property, located at 323 East Wacker Drive, has added 40,000 SF of meeting space to the concourse level. The centerpiece of the project is a 15,000 SF state-of-the-art Ballroom designed without pillars for unobstructed viewing. The scope of work also involves 28,000 SF of connecting space and service corridors on the 2nd floor as well as an additional office space. The project began in July 2008 and achieved substantial completion in April 2009.
